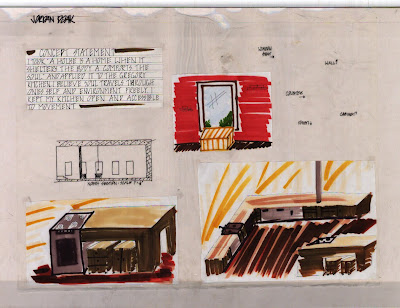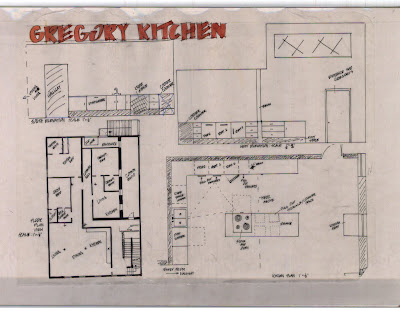



Throughout my first semester as a sophomore interior design student, I was educated on accessibility in the home, and other buildings. To better understand the everyday struggles of someone with a handicap, I did an experiment where I traveled around campus in a wheelchair, attempting to perform regular tasks. It opened my eyes to how hard just opening a door or ordering a coffee is for someone who is in a wheelchair. I quickly became aware of the lack of accessibility throughout campus, with missing automatic doors for example. After doing this experiment, I had a much easier time putting design into perspective that was accessible to someone in a wheelchair.


 My first bathroom design was from inspiration from my concept model with the black and white contrast. I then brought in the color of yellow, inspired from the rolling wheat fields. I chose to keep the bathroom open, spacious and simple. Everything is wheelchair accessible with knee space under the sinks, a large roll-in shower and five foot turn around. I feel i progressed a noticeable amount from my past two rooms but still much room for improvement.
My first bathroom design was from inspiration from my concept model with the black and white contrast. I then brought in the color of yellow, inspired from the rolling wheat fields. I chose to keep the bathroom open, spacious and simple. Everything is wheelchair accessible with knee space under the sinks, a large roll-in shower and five foot turn around. I feel i progressed a noticeable amount from my past two rooms but still much room for improvement.












